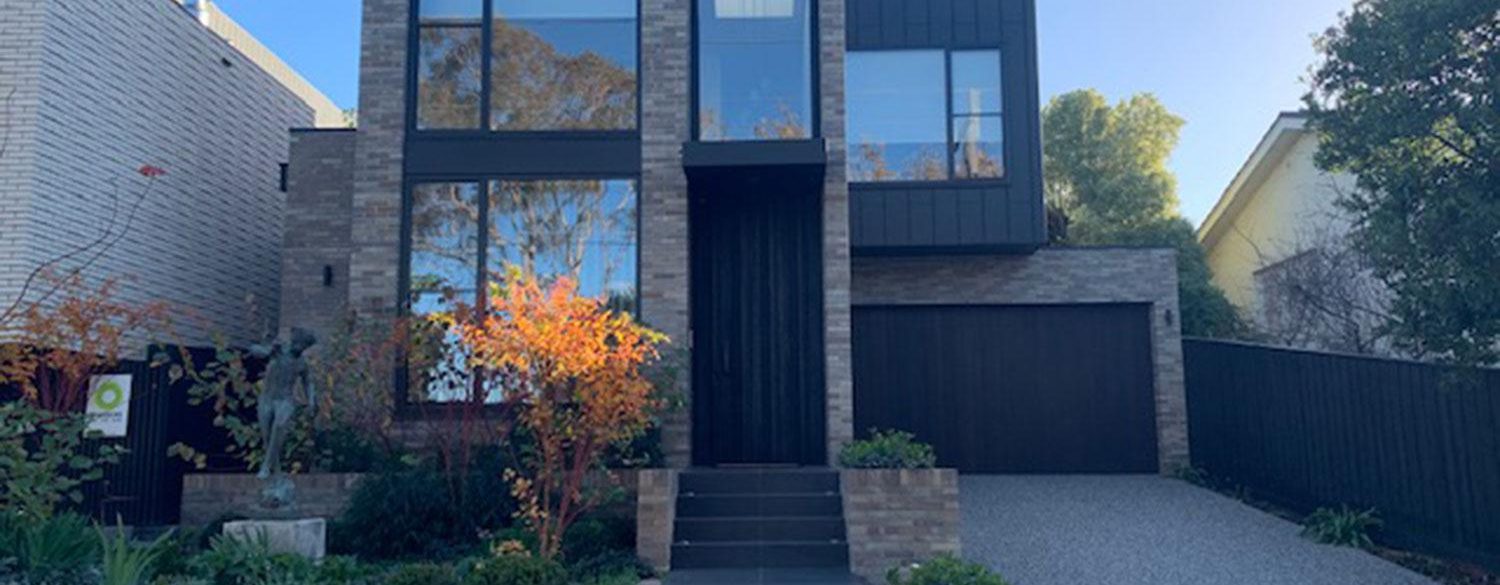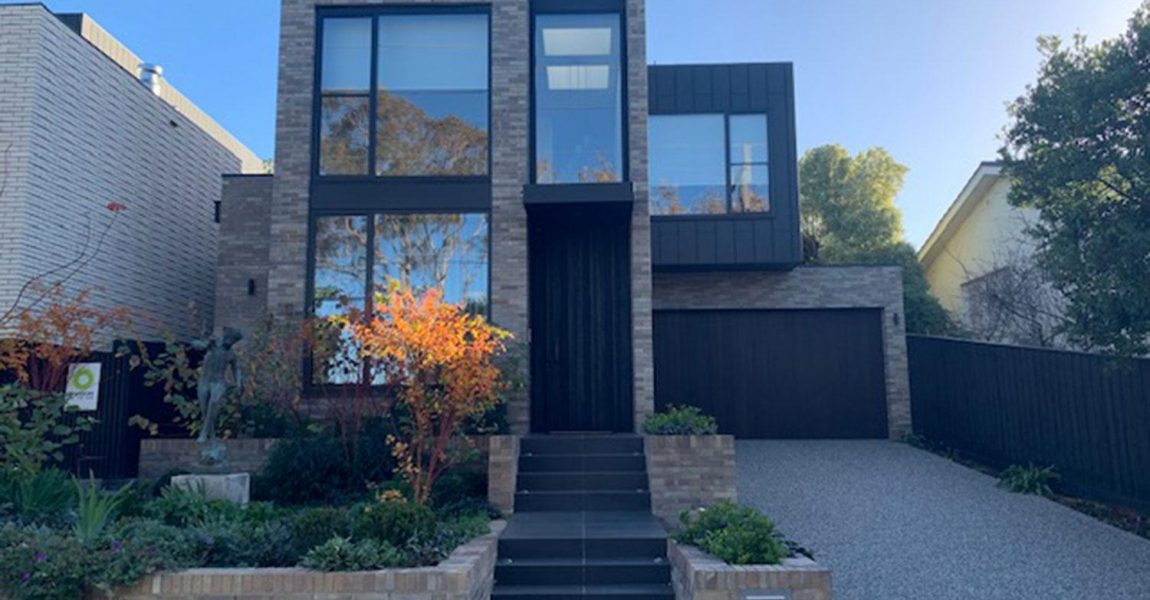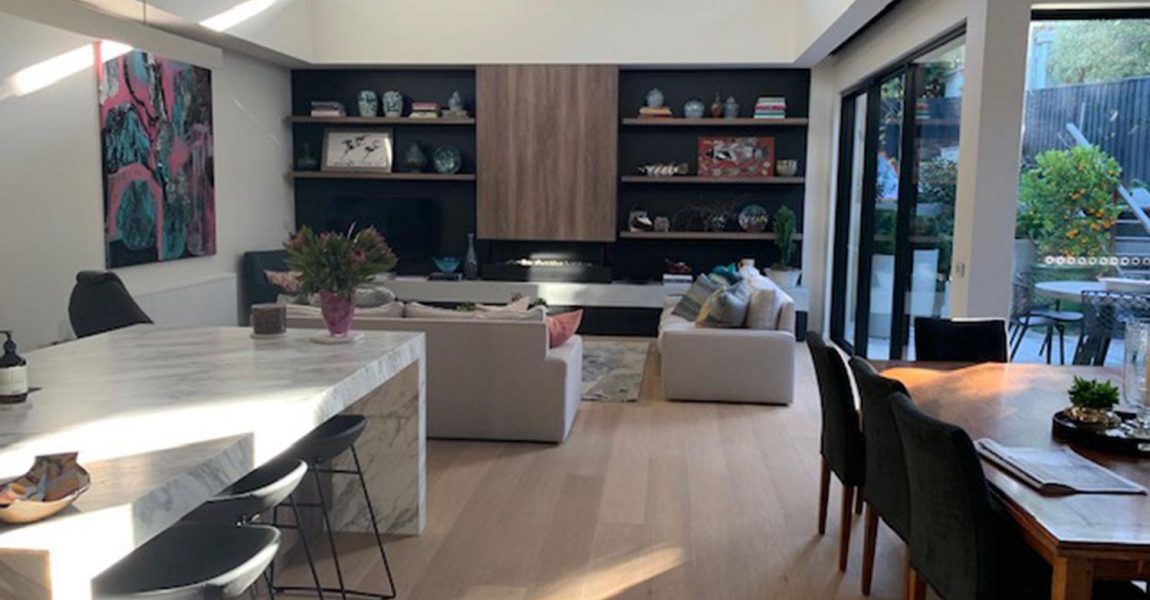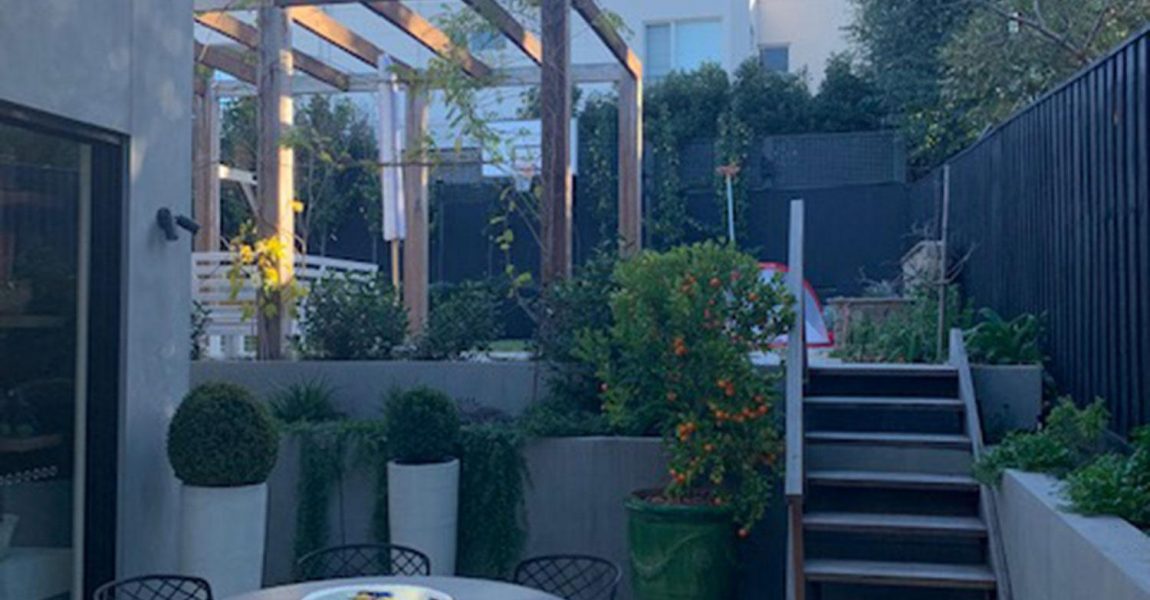Merion Properties has completed this beautiful contemporary home in Malvern, Victoria. This three bedroom double storey house has been built on the front section of the block, with common stairs at the back. The whole idea was to create a great flow between two neighbouring houses, with a very modern but harmonious look and feel.
With additional creative input by Designworx Architects, we have created a unique, complementary home with plenty of character and a strong street presence. And, as with any build, it didn’t come without its challenges. In this case, it was creating a single level living platform on a narrow, sloping block.
Krause bricks feature on the external façade and staircase, and on the front fence. Any other material was chosen to complement, not overtake the bricks. In fact, zinc is the only other external material used on the façade in a fairly simple pattern. We wanted the bricks to stand out and be the main feature of the front façade. The Krause brick worked well because it’s really unique in colour and texture. And what we most like about it is that it actually changes colours throughout the day; as the sun and shade hits it, it changes slightly. So it’s the colour contrast and the texture. Also because the brick is randomly laid, it breaks up the solidness of the form as well, which is great.
This attention to detail has created a magnificent home, both inside and out. Perfectly designed to be enjoyed.




